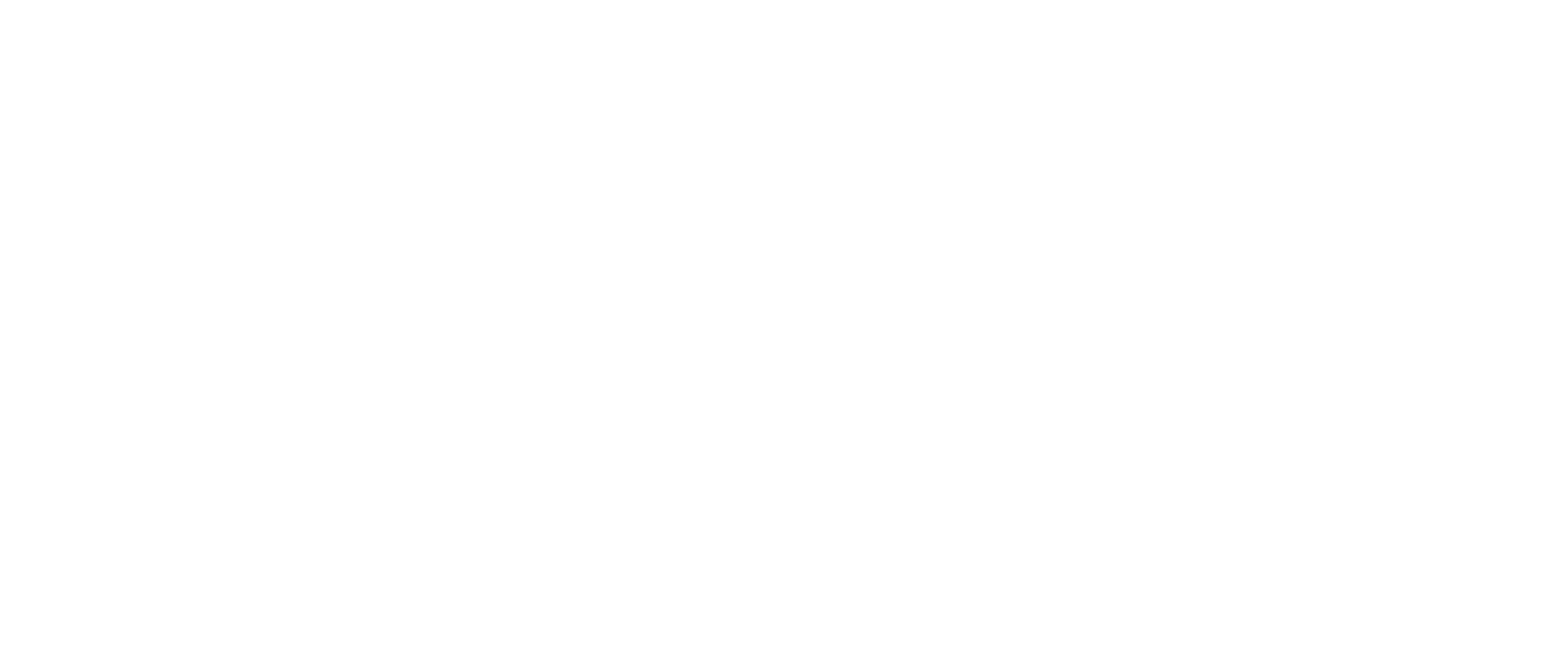DRAWINGS + MODELS
TENDERING, CONSTRUCTION + BUILDING REGULATIONS
MEASURED DRAWINGS
We supply the fundamentals of architecture and design - DRAWINGS. Without accurate, measured drawings - a builder cannot price the job accurately, you cannot gain planning permission and you cannot communicate to the building regulations department what your design intention is. DRAWINGS allow builders to build and form the blueprint for realising your design. The quality and communicative essence of the DRAWING is so important - that’s what separates ZAP from basic cad technicians. ZAP embellish and form the drawings carefully to demand accuracy, but also to clearly communicate the intention. A 3D diagram or visual is also a DRAWING - these are deployed when necessary. It is ZAP’s expertise in curating the drawings choice and drawing style - that achieve the desired results. (gaining planning permission, seducing an investor team or stakeholder group or illustrating an item for complex fabrication. Good drawings make good buildings.



